The Queen Anne Royal Arms
The Royal Coat of Arms of Queen Anne, dating from 1711, now hangs in its original position over the chancel arch, and its style suggests the painting is by a local sign-writer rather than a professional artist. Only the few people who saw the condition of this panel when uncovered from beneath a pile of rubbish can appreciate the work done to clean and repair it by Mrs Eve Baker, of South Newington near Banbury, who is a specialist in this form of conservation technique.
In 1711 Queen Anne was in poor health but she did resume court life after 2 years of mourning for her husband George. She was a Queen who earlier in her reign had led many ‘processions’ around the country to meet the people. Her power rested largely on her popularity with ordinary people as the Whigs and Tories battled in Parliament. 1711 was a year of celebrations and commemorations at court to remember her birthday, her coronation, many Saints Days. It is possible she came to Wolfhamcote, as legend has it, but equally, maybe, the church here had a big party too and painted our coat of arms in her honour.
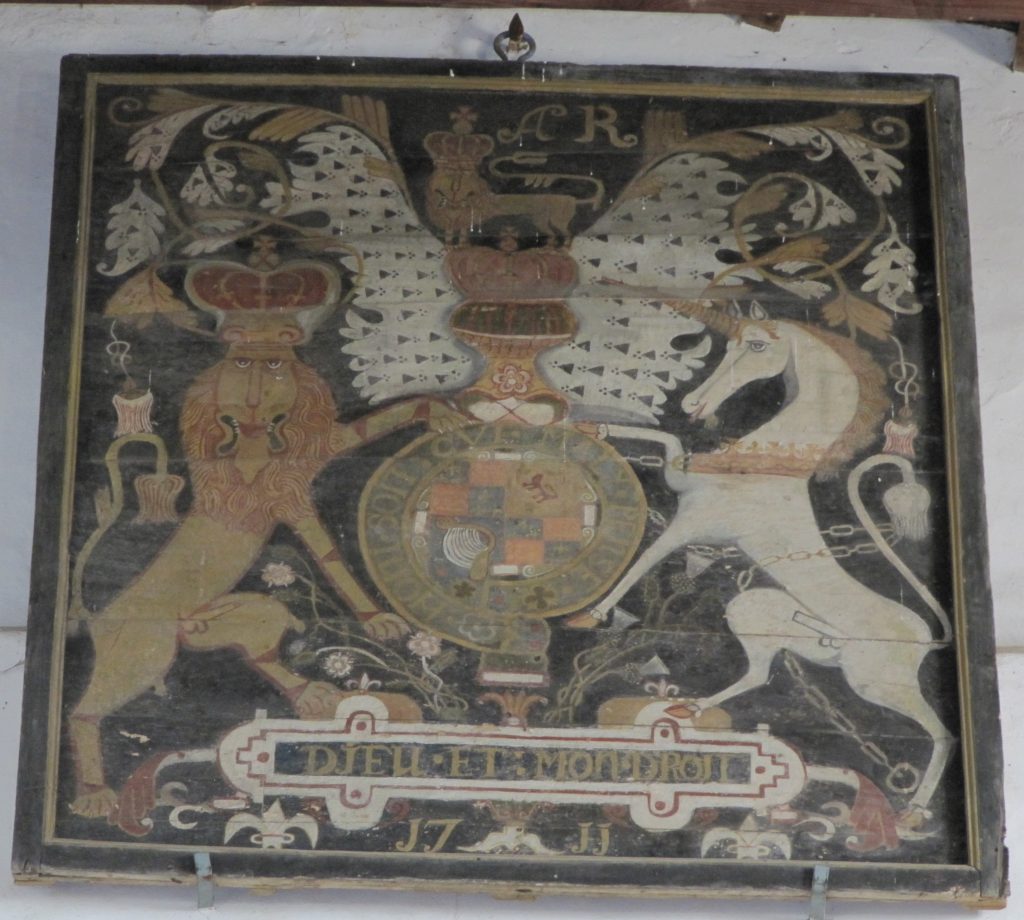
Intricately Carved 14th Century Screen
Among the oldest items in the church is the l4th century screen at the entrance to the north chapel. This had been taken out of the church for safety and placed in a farm some distance away, but was recovered by the ‘Friends’ and replaced in its original position. It is said to have been removed some time in the last century to a place under the tower.
This screen originally had a door in its centre and the opening where this stood has a moulded frame and a cinquefoil traceried head. On each side there are two open panels formed by slender turned balusters resting on a rail and supporting trefoiled heads, with plain panels below.
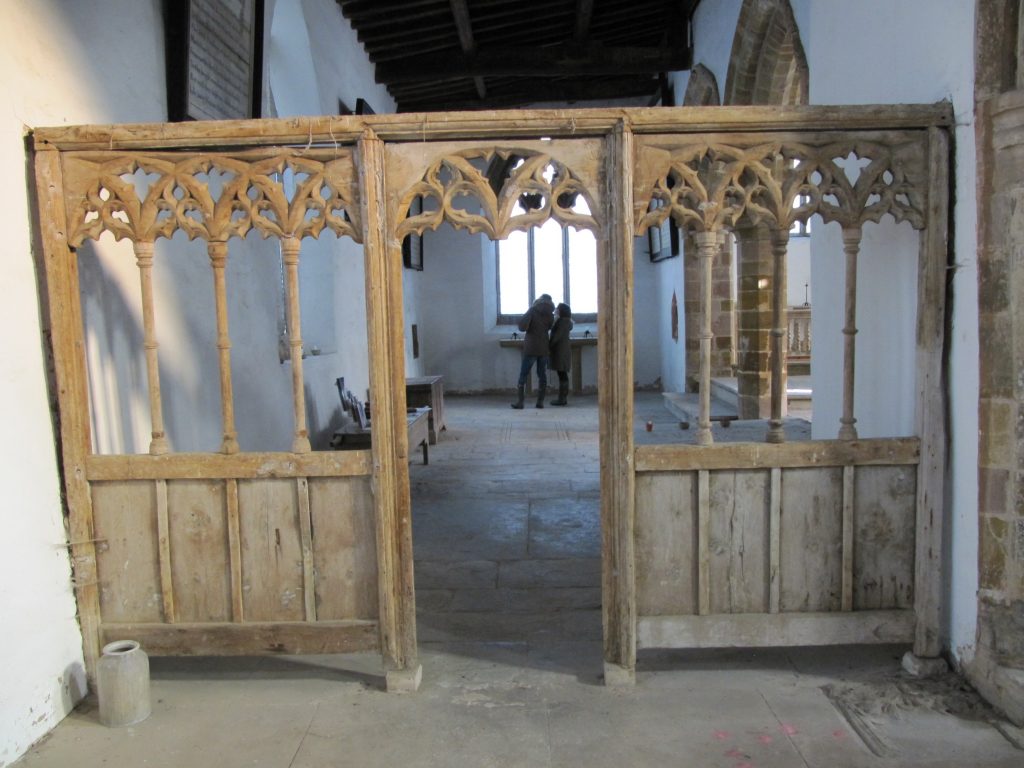
Ancient Oak Pews
Whilst visiting the church please take a seat to more easily absorb the atmosphere. These ancient pews have remained in the church exactly where they are for over 600 years, which is remarkable in itself, but the height and depth of the pews helps to transport you back in time with the realization that our ancestors must have been much shorter and smaller than ourselves.
The Victoria County History records in its description of the church, written in the 1950s, that there were then 11 pews, or benches, of varying lengths with moulded top rails, plain panelled backs, some with vertical boards and some with long panels in one piece.
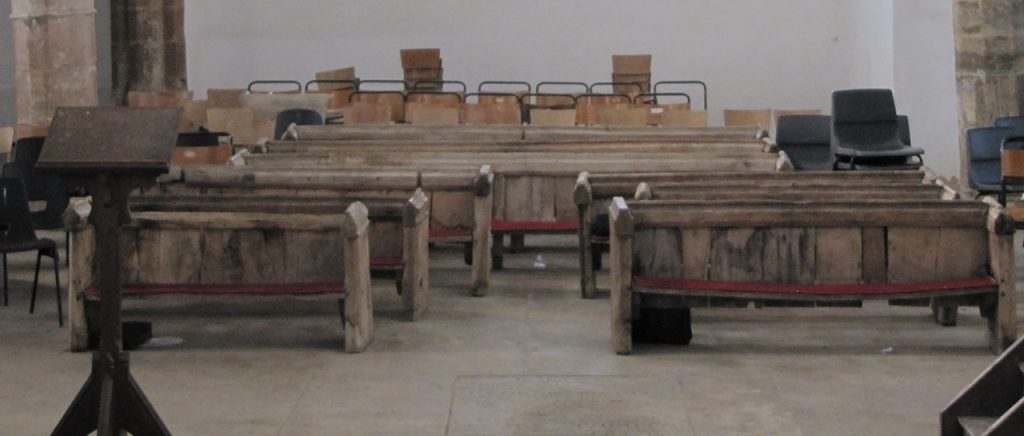
One pew, then in the chancel, had one end carved with two trefoil panels with rosettes above but left unfinished, although the design is marked out ready for carving.
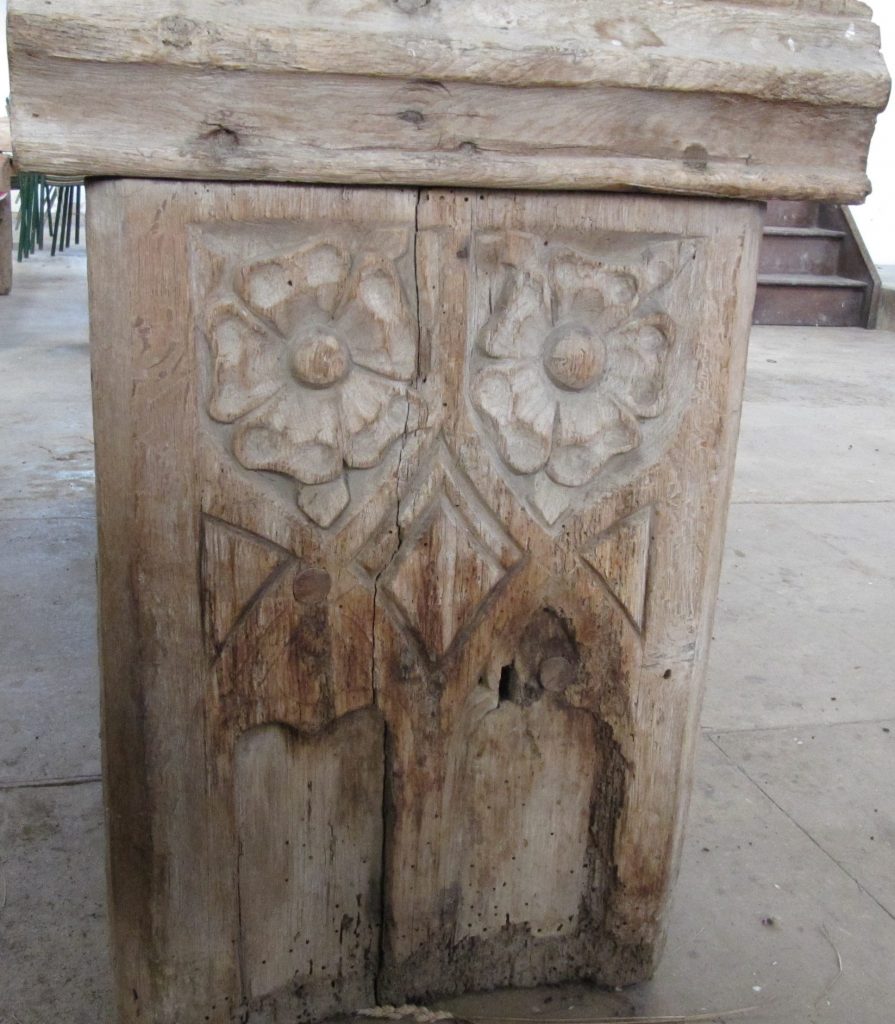
There is some doubt over the actual date of these ancient benches. Some authorities date them from the 11th century rather than from the 14th century. Those which survive have been repaired although one of the 11 has disappeared since the V.C.H. account was written, probably being smashed up by the intruders.
Pulpit
The pulpit, dated 1790, was restored using as much of the original material as could be found among the pieces left scattered around the church by vandals. Its restoration and that of the altar table is a tribute to the skill of Clive Markey of Leamington Spa, the craftsman who carried out this work. It is reputed that this pulpit was originally brought to the church from another parish some time in the last century to take the place of an earlier one which had been made out of the pieces of numerous 14th century pews which had survived intact in St Peter’s until that time. No traces of this earlier pulpit can now be found.
Altar and Altar Table
In the north chapel are a 14th century piscina and aumbry, which indicates that an altar once stood here. In the south chapel there is also a piscina, which judging from its style dates from the 13th century, suggesting that this part of the church was built earlier than the rest of the building and that an altar also once stood here, or alternatively, that it survived from an earlier building.
The 18th century altar table has been restored, having a new top fitted, while repairs were also carried out to the communion rail, the chest and the bier which all date from about the same period as the altar table.
The Chancel’s Beamed Roof
All the woodwork, with the roof trusses, was treated against further attacks of beetle infestation, and repairs made when required by the ‘Friends’ of the church. The trusses over the nave, and the two side aisles, are of the 19th century, but those over the choir and chancel are of a steep pitched king post type having stone chamfered tie beams, and purlins, with shaped wind braces between the three trusses, all dating from the 14th century.
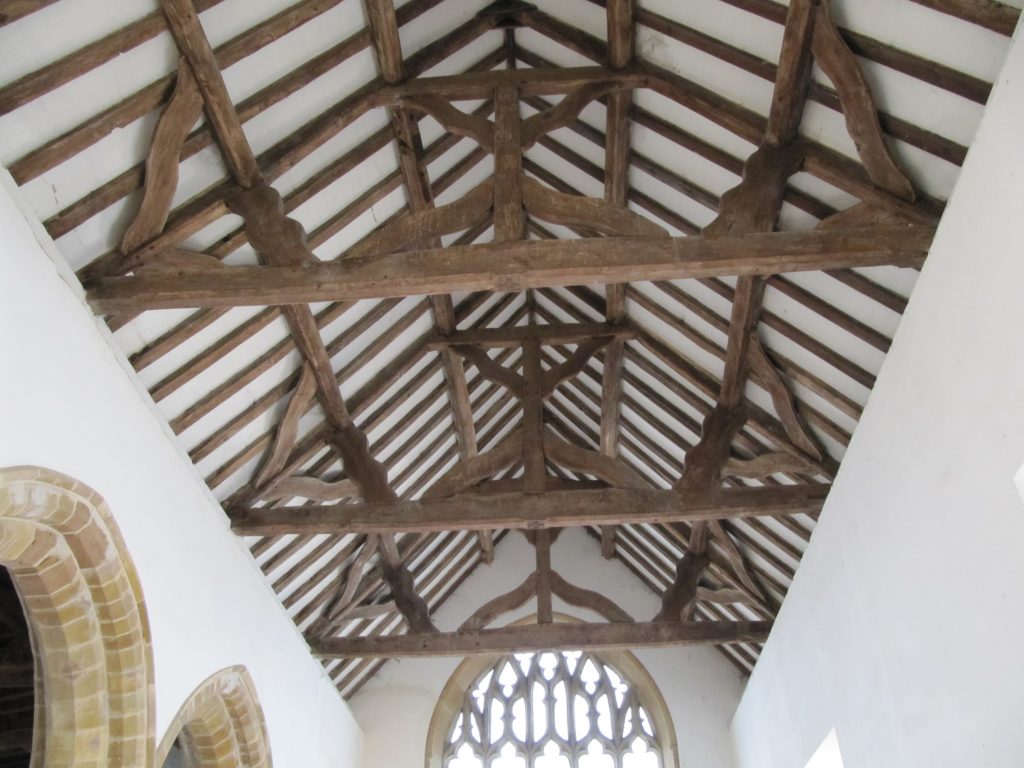
Gargoyles
The damage to the gargoyles inside the church may have been caused during the civil war, but an alternative theory is that the noses were knocked off in the 1500s, as a gargoyle was seen as a graven image in the eyes of King Edward VI.
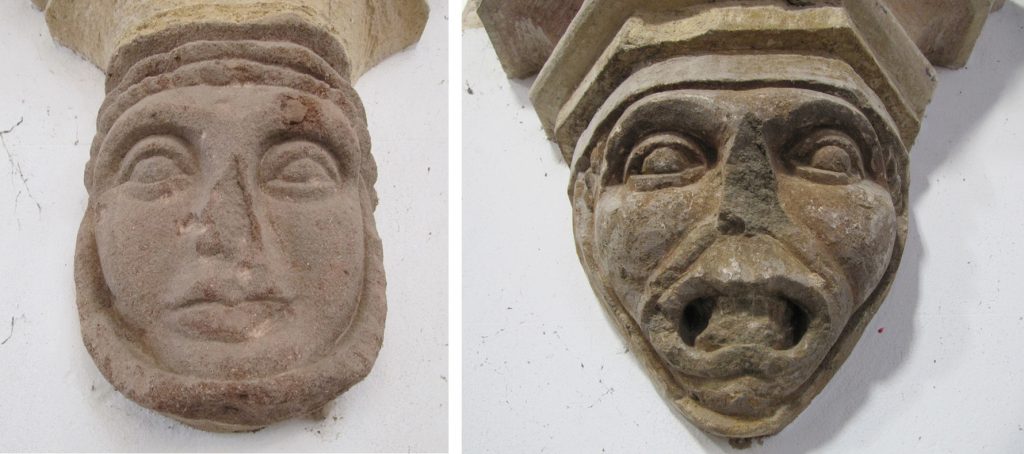
Early religious royal injunctions issued by Henry VIII had merely called for objects of religious ‘idolatry’ to be taken down, citing the words of the second commandment:
‘Thou shalt make thee no graven image, neither any similitude of things that are in heaven above, neither that are in the earth beneath, nor that are in the waters under the earth.’
But a more severe injunction followed after the succession of his son, Edward VI, in 1547. It called for the clergy ‘to take away, utterly extinct and destroy all shrines, coverings of shrines, all tables, candlesticks, trindles or rolls of wax, pictures, paintings, and all other monuments of feigned miracles, pilgrimages, idolatry, and superstition: so that there remain no memory of the same in walls, glass-windows or elsewhere within their churches or houses. And they shall exhort their parishioners to do the like within their several houses.’
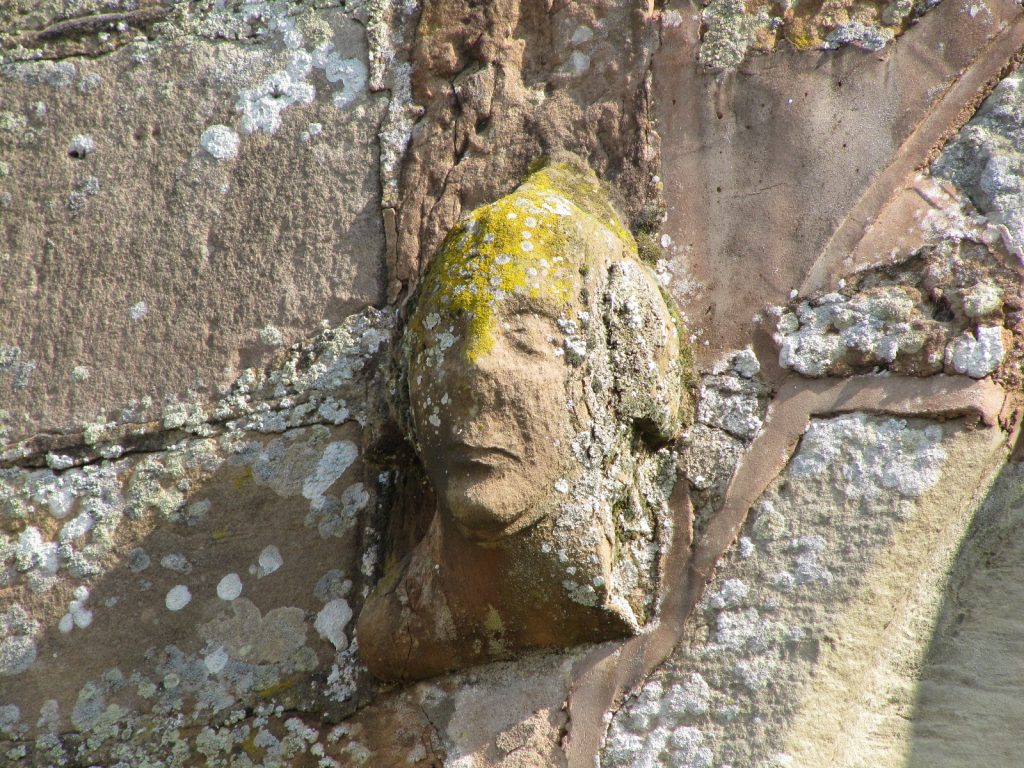
Porch and Doors
Access to the church is now by the door in the south wall of the choir, but the surviving doors from outside the 14th century porch can be seen at the west end of the nave. The date of these doors is uncertain as they are not the original ones. Let into the west wall of this porch is a shaped stone slab, possibly an ancient coffin cover or a memorial stone.
The Font
Just inside the original entrance to the church, at the south west corner of the nave, is the font which is Norman in date, repaired by the ‘Friends’ in the 1970s after being broken into two by vandals.
The Vault – A Victorian Hood Mausoleum
Outside the church the east end of the original building is concealed by the vault built in 1839, and by the time the present work started this was in a derelict state with trees growing out of the stonework. It has now been repaired using new stone, cut out of old stones, to make good the walls, but as far as possible its design has been reproduced, its style being ‘nineteenth century gothic’.
For further information please refer to the ‘Mausolea and Monuments’ website. This charitable trust protects and preserves mausolea and funerary monuments in Great Britain and Ireland and was founded in 1997. The website lists St Peter’s mausoleum as the Tibbits Hood Mausoleum, as well as providing a downloadable pdf of information.
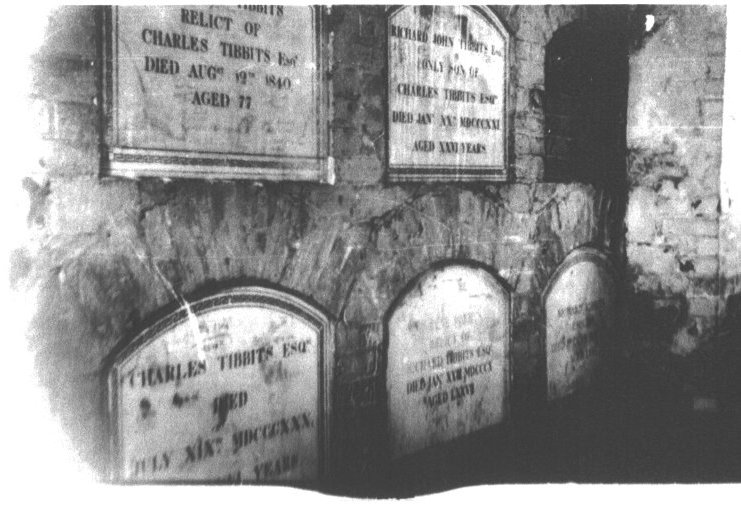
The Tower
At the west end of the church is a squat tower originally built in the 15th century and finished with a battlemented parapet thought to have been added in 1690. All the timber beams supporting the floors and bell frames in the tower had been attacked by death watch beetle for perhaps as long as 200 years and were mostly on the point of collapse when repair work started by the ‘Friends’ in 1972-1975. Being unsafe, all timberwork was renewed in oak or elm, with a new floor being provided to the belfry and new beams put in to support the bell frames, the largest of which was retained as it was still in a satisfactory condition. This large bell frame probably dates from early in the 18th century but it might be earlier.
During the restoration of the church, in the 1970s, a date and initials – those of the vicar and churchwardens of the time – were found on the outside of the crenellations at the top of the west side of the tower. These show that the top was altered in 1690 when it was also re-roofed. This date is visible only at certain times in the autumn, when the sunlight strikes the tower at a specific angle, to reveal the outlines of the worn lettering. It was confirmed by the discovery of the same date, with other initials, carved on the remains of a beam removed from inside the tower when attacks of death watch beetle were being treated.
Source and Credits
The majority of the information show above is taken from an original article written by Lyndon F Cave who was the architect and overseer of all the modern work done in and on St. Peter’s. The article was compiled with the help and advice of Ivor Bulmer-Thomas, previously the Hon. Director of the Friends of Friendless Churches since its formation and was chairman of the Redundant Churches Fund during the period when the modern repairs were carried out. More than any other person Bulmer-Thomas was responsible for saving the church from demolition.
Reference has also been made to the history of St. Peter’s in the volumes of the Victoria County History of Warwickshire as well as the following works compiled by Dr Reid-Smith: The Parish Registers of Wolfhampcote Parish Church 1558-1768 and Notes on the History of Wolfhampcote Village and Church. Copies of both these may be seen at the County Record Office in Warwick.